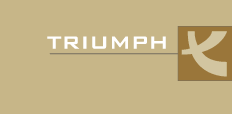
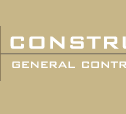
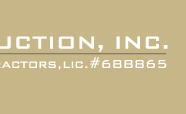
 |
|
 |
|



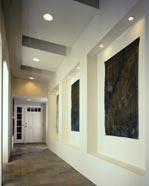
Architects: Envirotechno
Scope of Work: Complete renovation of interior of the house.
Description and Details: This is the type of unique design that we have come to expect from Envirotechno. This characteristic Palos Verdes home was re-designed to satisfy the owner's desire for a more friendly, contemporary style of home that would accommodate their art collection. The entry and hall were transformed into a custom art gallery. A row of skylights was added down the long entry hall to provide natural lighting, and low voltage recessed lights were installed into the tops of the large niches below the skylights. A series of four-foot wide spaces are created by double walls that have only one inch of space between them (Try to drywall that!). These spaces create a flowing transition between the entry hall and the kitchen and dining areas. A gorgeous golden slate floor in the gallery blends into natural maple flooring in the living room, dining and kitchen areas. In the living room area, the combination of the slate and the raised maple flooring works wonderfully with the original stone fireplace. The unique living room entertainment center covers an entire wall with contemporary maple with inset fabric panels. Several of the bathroom walls were set 45 degrees from the rest of the house walls. This made for an extremely interesting bath and master bedroom design and an enormous wedge shaped steam shower with his and hers showerheads. Obscure glass block walls allow natural light to enter from the outside while maintaining necessary privacy. We really love building Envirotechno homes because they require great attention to detail, and provide us with plenty of opportunities to hone our skills.
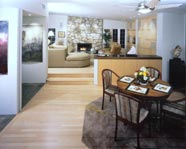
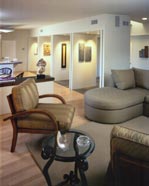
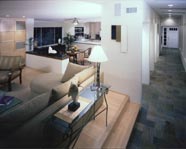
 |
||||||